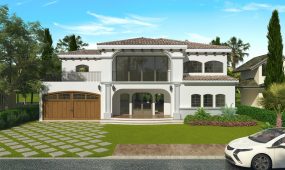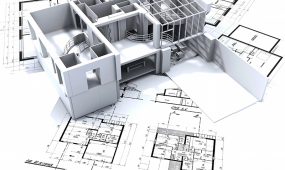Realistic Architectural Renderings
Our architectural renderings are preferred by +450 Builders, Realtors, & Architects to market, sell and showcase properties in the US.
See 3D Rendering samples or Check today’s promotions.
- We deliver architectural rendering first drafts in 2 to 4 days.
- We don’t limit revisions as long as fixes needed are mistakes from the initial information provided.
- Great customer support (email & phone) with our architectural rendering services work.
Realistic Architectural Renderings
Our architectural renderings are preferred by +450 Builders, Realtors, & Architects to market, sell and showcase properties in the US.
See 3D Rendering samples or Check today’s promotions.
- We deliver architectural rendering first drafts in 2 to 4 days.
- We don’t limit revisions as long as fixes needed are mistakes from the initial information provided.
- Great customer support (email & phone) with our architectural rendering services work.
3 Simple Steps to Get Started on a 3D Render Project
See Visualization Samples & Pricing
Review similar size/type of projects.
Send your project information
Special 10% discount for your 1st time project!
Process the Start Deposit Payment
Via Credit Card, Paypal, Bank Transfer.
Save BIG today with our 3D Renderings PROMOTIONS
Our marketing department prepares weekly promotions based on the architectural services needs of our clients. Subscribe to our newsletter to be the first one to hear from us. [Promo Valid thru: July 2023]
Exteriors
Save $100Interiors
Save $100Floorplans
Save $603D Animations
Save $6003D Rendering Samples and Pricing
See our services samples for homes & commercial exteriors, interiors, floor plans, aerial birds eye views. For larger homes, buildings, or developments, contact us for pricing. [Scroll Down to see more samples]
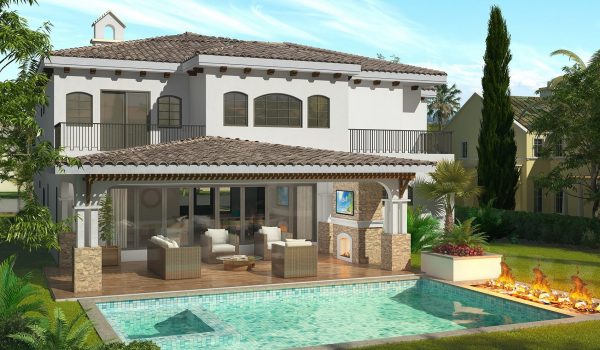
Home Exteriors
- Starting at $590
- For homes upto 4,000 sq. ft.
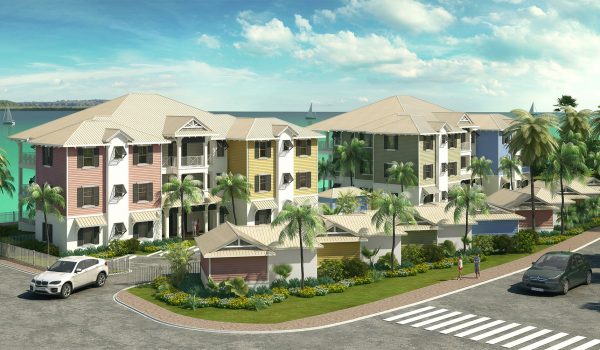
Residential Buildings
- Starting at $790
- For Blds up to 12,000 sq. ft.
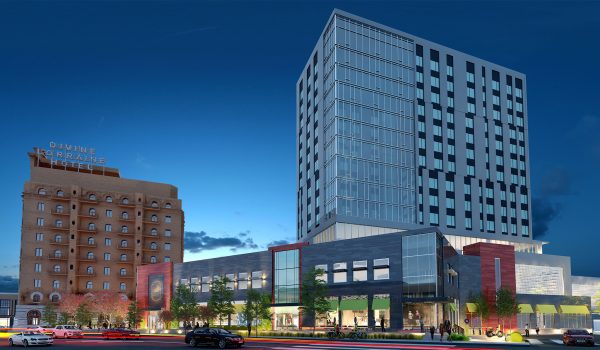
Commercial Mix Use Exterior
- Starting at $990
- For Bldgs up to 25,000 sq. ft.
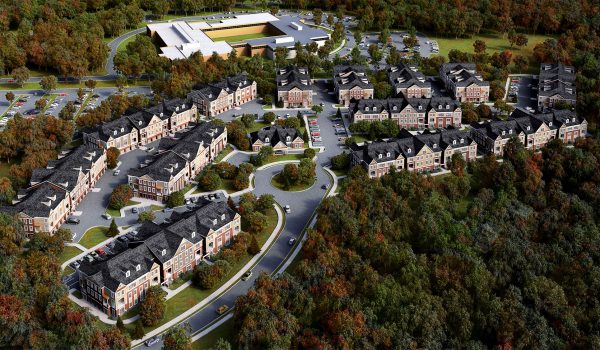
Aerial Birds Eye View Exteriors
- Starting at $1,490
- For projects up to 40,000 sq. ft.
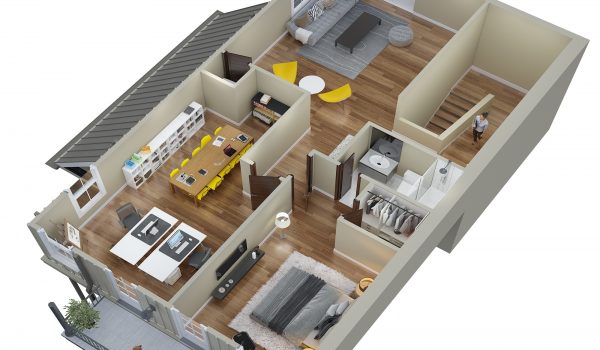
Colored Floorplan Render
- Starting at $450
- For projects up to 4,000 sq. ft.
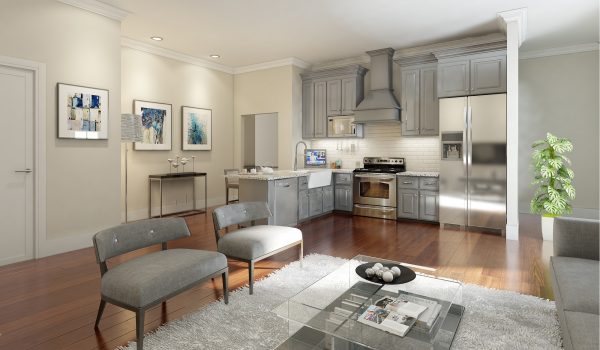
Residential Interior Design Rendering
- Starting at $590
- For Rooms/Spaces up to 800 sq. ft.
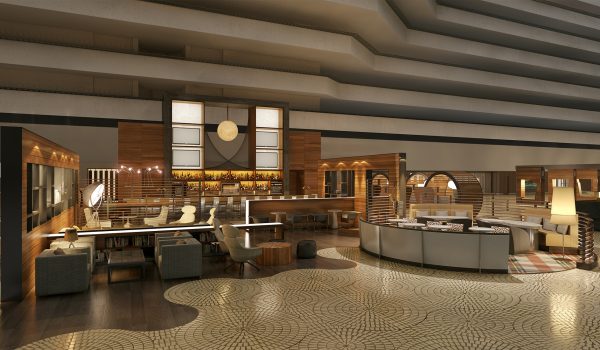
Hotel Commercial Interior
- Starting at $890
- For Spaces up to 1,500 sq. ft.
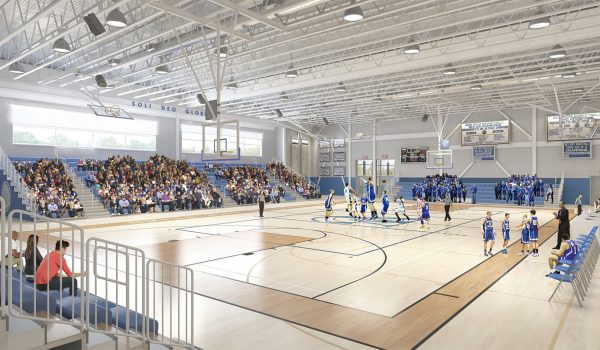
Institutional Interiors
- Starting at $1,290
- For Spaces up to 3,500 sq. ft.
Looking for other samples?
You have a different project type and would like to see an architecture visualization sample, fill this form.
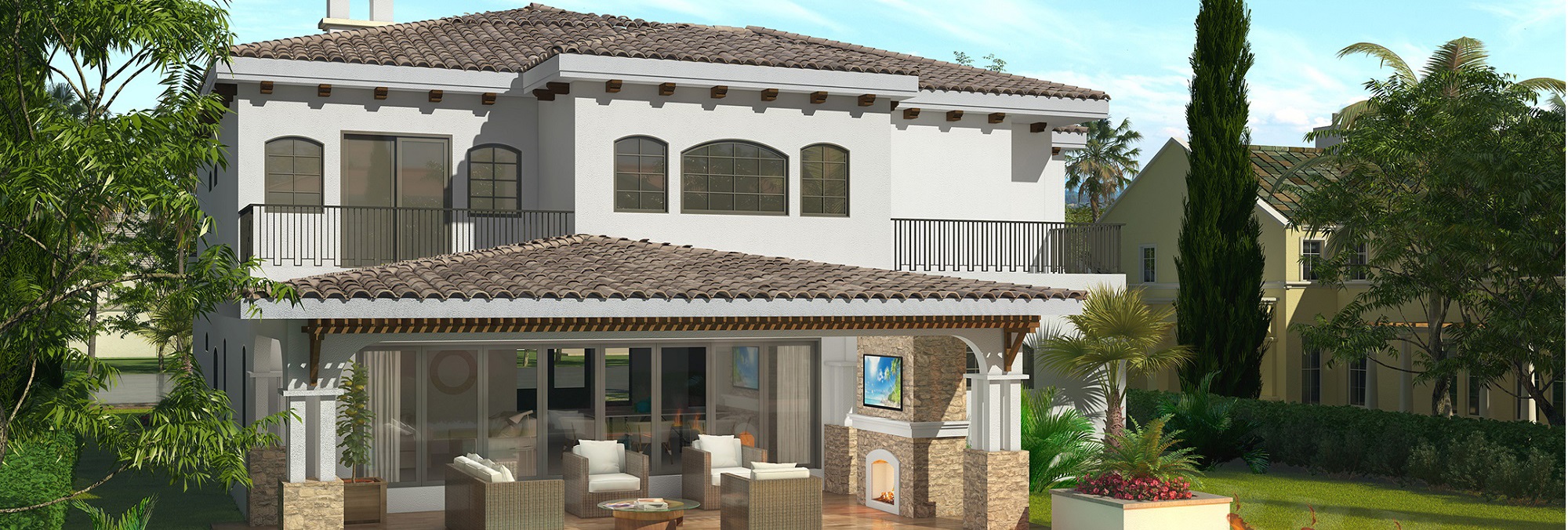
Showcasing Sample
Custom Home Exterior
Starting at $590
For Homes upto 4,000 sq. ft.
Ready to get started on your Home Visualization?
Get a special 10% discount for your first time work!Send your plans for review with no obligation start.
Check our next sample
Review similar projects & pricing
Apartments Sample
Residential Building Exterior
Starting at $790
For Buildings upto 12,000 sq. ft.
Ready to get started on your Apartments Building Visual?
Receive a special 10% discount for your 1st time work!Send your plans for checkup with no obligation to begin.
Check our next sample
Review similar projects & pricing
Sample
Commercial Mix Use Exteriors
Starting at $990
For Bldngs up to 25,000 sq. ft.
Ready to get started on your Commercial 3D Render?
Enjoy an exclusive 10% discount for your first time working with us!Send your plans in PDF for review with no need to start.
Check our next sample
Review similar projects & pricing
Aerial Sample
Birds Eye View
Starting at $1,490
For projects up to 40,000 sq. ft.
Ready to get started on your Aerial Visualization?
Get a unique 10% discount for your 1st time job with us!Send your plans in PDF or CAD for checkup with no requirement to start.
Check our next sample
Review similar projects & pricing
Sample
Perspective Colored Floorplan
Starting at $450
For projects up to 4,000 sq. ft.
Ready to get started on your 3D Floor Plan Visual?
Receive an exclusive 10% discount for your 1st time project!Send your plans for review with no need/obligation to start the job.
Check our next sample
Review similar projects & pricing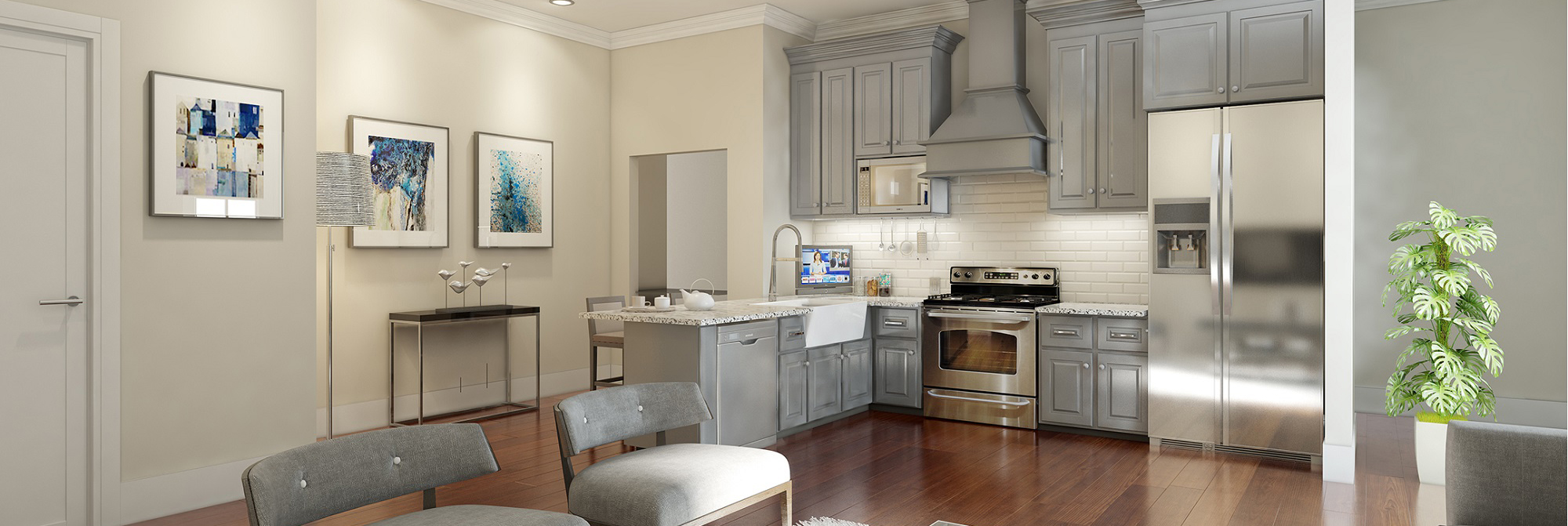
Example
Residential Interior Space
Starting at $590
For projects up to 800 sq. ft.
Ready to get started on your Interior Visualization?
Get a unique 10% discount for your 1st time project!Send your plans for checkup with no obligation to get started on the job.
Check our next sample
Review similar projects & pricing
Sample
Hotel Commercial Interiors
Starting at $890
For spaces up to 1,500 sq. ft.
Ready to get started on your Commercial Interior?
Enjoy a special 10% Off for your first-time work!Provide your plans (PDF or CAD format) for review with no obligation to start.
Check our next sample
Review similar projects & pricing
Sample
Institutional Interior: School Basketball Court
Starting at $1,290
For spaces up to 3,500 sq. ft.
Ready to get started on your Institutional Render?
Get a special 10% Off for your 1st-time job!Provide your plans (in PDF or DWG) for checkup with no need to get started.
Save BIG today with our 3D Renderings PROMOTIONS
Exteriors
Save $100Interiors
Save $100Floorplans
Save $603D Animations
Save $600Get started with a 3D Rendering Project
We appreciate your contact and look forward to collaborate with you. A 3D rendering services manager will contact you shortly after you send the details.
How the Process Works
For Homes, Buildings and Developments
View Samples/Pricing
Get a good idea of realistic quality and pricing by reviewing similar type/size of 3D renderings sample projects.
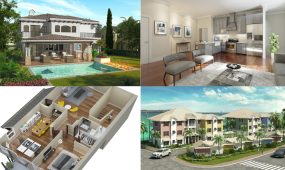
First Draft is Created
A 3D Model will be created with camera options to choose from. First draft model will take 2-4 days to be ready.
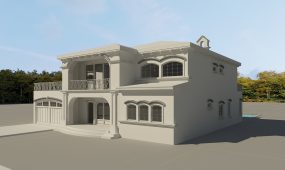
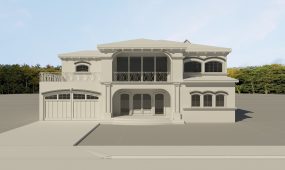

Review and Comments
Client will make comments/markups, select preferred camera option and send colors (color codes) & materials (images as reference).
Updated renderings are Created
Updated renderings will be created with the fixes made, and colors/materials are applied. It will take 2-3 days for completion.
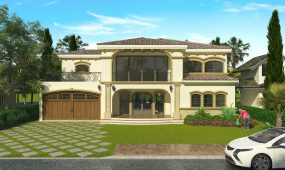
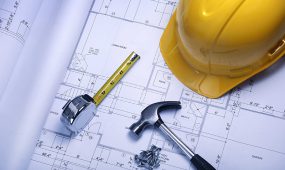
Fixing Iterations or Final Approval
The visualization will be reviewed by the client to see if any remaining fixes are needed.
Client will provide markups/comments of needed fixes, or final approval if everything is correct.
Fixing iterations will continue until everything is according to the client’s requirements. Each iteration may take 1-2 days. This may vary according to size/amount of renders.
Final View is Created
After the final approval, a full high-resolution view will be prepared.
This will take 1 day or less.
